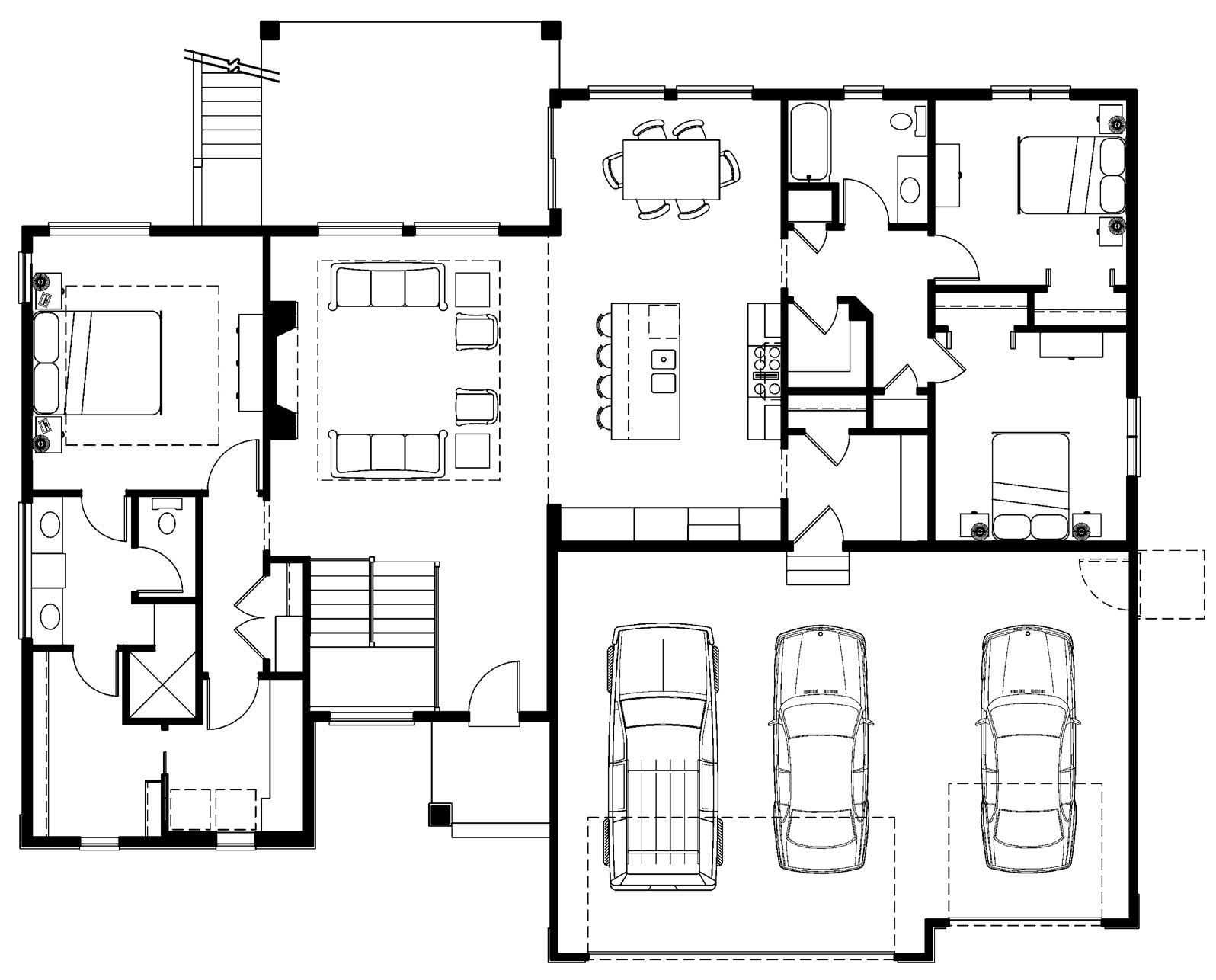The
1954
Sleek design with everything in its place. The Model 1954 home features a beautiful, contemporary design with incredible lines. Coming in at just under 2,000 sq. ft., your main open living space flows from kitchen to dining to family room to covered patio, providing plenty of space for special occasions—or every day use. When it’s time to retire for the night, the spacious master suite is your perfect getaway. The 2nd and 3rd bedrooms are located on the opposite side of the house, for a level of privacy not often found in a ranch.
• 1,954 sq. ft.
• 3 Bedrooms
• 2 Bathrooms
• 3 Car Garage
• Covered Patio
• Custom Open Concept Kitchen
• Convenient Drop Zone
• Solid Surface Countertops Throughout
• Optional Gas Fireplace
